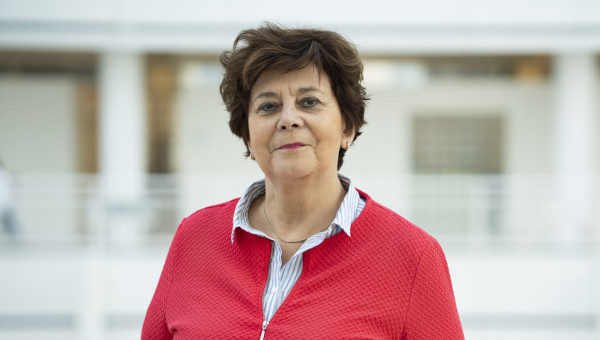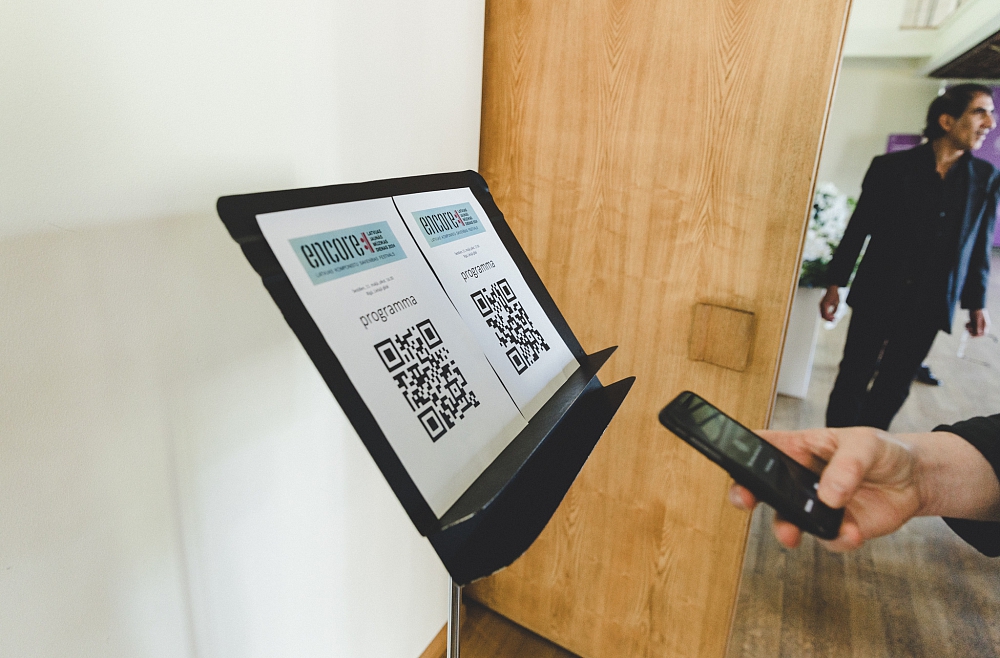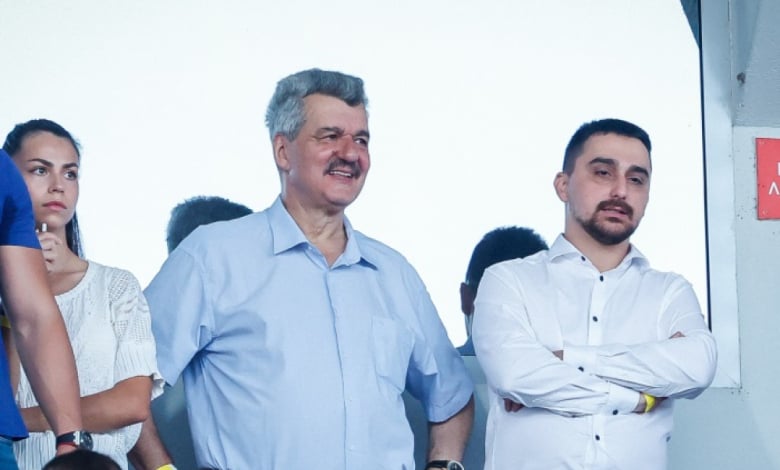#enjoying #corner
in 1951 Built in Denmark, the single-family house epitomized the prevailing post-war living style at the time.
“It looked archetypal – the way you imagine a typical Danish house: a two-story cube-shaped box with evenly spaced windows, a red brick facade and a gable roof. Despite its structural strength, its adaptability to constantly changing living and working conditions was limited,” said architect Soren Pihlmann of the architectural company pihlmann architects.
by reconstructing the house and applying traditional architectural techniques such as exposing, covering, cutting, joining, stacking and casting, the inconveniences could finally be removed and the house adapted to the needs of the owners.
Due to functional necessity, three connecting spaces of the house were equipped with essential elements – storage rooms, stairs and pipelines. Between them, a free space without walls has appeared, which can be adapted to any needs at any time.
The masonry of the interconnected main spaces of the house is subtly different from the original bricks in terms of dimensions, tone and composition. The reconstruction of the house took into account both the original craftsmanship and modern possibilities and materials.
Despite the differences in appearance, each intervention, from the subtle plastering of the exterior brickwork to the clear changes in the interior, is related to the house that has been here for a long time and does not remove its unpretentious character – at first glance it still looks like an ordinary house.
This transformation embodies an openness to the unpredictable that is not alien to a family living in a digital and schematic space. The construction site functioned as a studio, a laboratory, and a forum, promoting a constant dialogue between the client, the artisans, and the architect. Here, rather than in the office, building physics and material studies were constantly laying the foundations for each intervention and the deliberate slow progress.
This allowed the house to become an unfinished collage nurtured by tactile experiments. Accepting the uncertainty inherent in future time, restructuring is not intended to end, but to move to other circumstances – permanent restructuring and temporality. The family saved a lifetime to renovate the house, and now they can enjoy exclusive and comfortable spaces.












